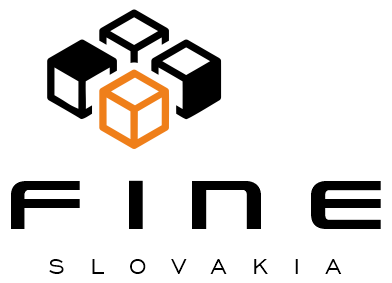- FINE Slovakia s.r.o.
Lipová 1 06601 Humenné
TECHNICAL SPECIFICATIONS

WALL COMPOSITION
CEILING COMPOSITION
Roofing PVC folia
Geotextiles
PIR Plate
OSB Board
Steel frame with mineral insulation wool
Vapor barrier
Wooden grate
Fermacell board
Water based painting
WALL COMPOSITION
Silicon plaster
Contact thermal insulation system
OSB or Fermacell board
KVH construction wood
Steel frame
Mineral insulation wool
Vapor barrier
Fermacell board
Water based painting
FLOOR COMPOSITION
Trapezoidal sheet metal
Vapor permeable foil
Steel frame with mineral insulation wool
Vapor barrier
OSB board
Floor polystyrene
Fermacell floor board
Isolation
Electric heating
Vinil or Laminate flooring /Paving
TECHNICAL SPECIFICATIONS
-
Speed – you can live up to
2 months after signing the contract -
Carefree – the construction takes place without your worries in our premises
-
Finance – once we agree,
the budget is fixed -
Modularity – you can choose from our modules or we will build a modular house according to your ideas and later on we can add another module
IMPLEMENTATION PROCESS
- FREE initial consultation
- Choice of standardized module or customer can design his own module
- Check availability on the client´s land
- Quotation and approval process
- Free 3D visualization
- Project starts – floor plan and visualization
- Contract signing – payment of 50% of the total amount
- Start of production of a modular house
- Production process – possible insight into production by the customer
- Handover of the completed module house – additional payment of the remaining 50% and signing of the protocol
- Ordering transport to transport the house and a crane to install the house on site
- Expedition of a modular house and settlement on the client's land
- Signing of handover protocol, manuals and warranties
- The connection to the engineering networks will be provided by the customer professionally
FINISHED HOUSE OR HOUSE TO COMPLETE
Is a version that the customer completes himself, according to his ideas
House for completion includes
- Steel frame structure filled with wooden KVH construction wood
- Contact thermal insulation of floors, walls and also roofs based on energy conversion
- Plastic windows and entrance doors
- Roof system including eaves
- Gypsum fiber walls FERMACELL
- Wooden or silicone plaster facade
- Internal partitions
- Floor
- Wiring
- Water distribution and sewerage
The building does not contain
- Heating system
- The final floor
- An interior door
- Bathroom with sanitary facilities
- Kitchen counter and lamps
Is a version for direct move in.
Finished house includes
- Steel frame structure filled with wooden KVH construction wood
- Contact thermal insulation of floors, walls and also roofs based on energy conversion
- Plastic windows and entrance doors
- Roof system including eaves
- Gypsum fiber walls FERMACELL
- Wooden or silicone plaster facade
- Internal partitions
- Floor
- Wiring
- Water distribution and sewerage
- Wall and ceiling painting
- Central heating
- Bathroom with sanitary
The building does not contain
- Kitchen counter
- Furniture
PASSIVE VS LOW-ENERGY HOUSE
Low-energy or passive house – both types of economical buildings offer a pleasant indoor environment, high living comfort and especially lower energy costs.
Nowadays, probably every one of us dreams of a house with the lowest possible energy consumption. The European Union, as well as the construction industry, is currently moving towards zero-energy houses. Therefore, our company offers two types of home standards, low energy or passive. What's the difference?
Low energy variant
Its energy consumption is two thirds lower than in a classic house.
There is the possibility of classic heating.
The total amount of energy spent on heating is a maximum of 50 kWh / m2
Low-energy buildings use high levels of insulation, energy efficient windows, low levels of air infiltration and heat recovery ventilation to lower heating and cooling energy.
Passive variant
Its energy consumption is 90% lower than in a classic house.
The heat transfer factor is up to 0.15 kWh / m2.
Total energy consumption (energy for heating, hot water and electricity) must not be more than 42 kWh/m² per year.
A Passive House is a building, for which thermal comfort can be achieved solely by post heating or post cooling of the fresh air mass, which is required to fulfill sufficient indoor air quality conditions – without a need for recirculated air.
Cooling takes place by heat pump or recuperation.
PLACING HOUSE ON THE SITE
Installation of a house on your land and connection to utilities: Our modular houses are mounted on ground screws. Installation is possible throughout the year
The main advantages of laying modular houses using earth screws:
-
Waterproofing, including pressurized groundwater, is not necessary, so the modular structure is above the ground beyond the reach of moisture.
-
There are no thermal bridges at concrete foundations, only the thermal bridge is solved when connecting technical infrastructure such as water, electricity and sewerage.
-
The price is much better than with a concrete base.

